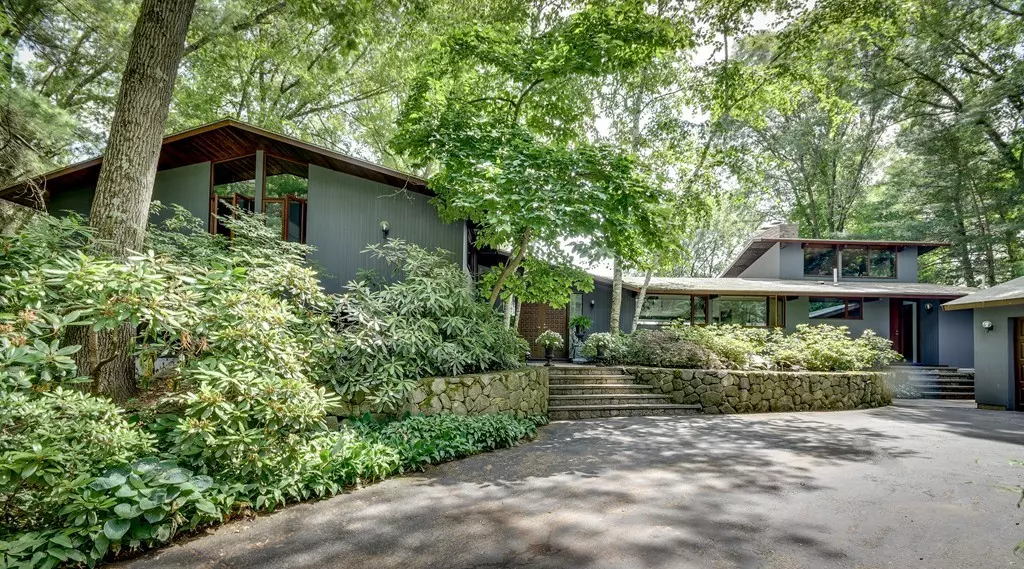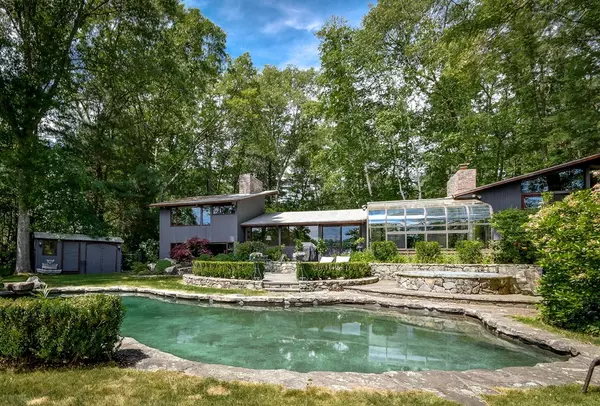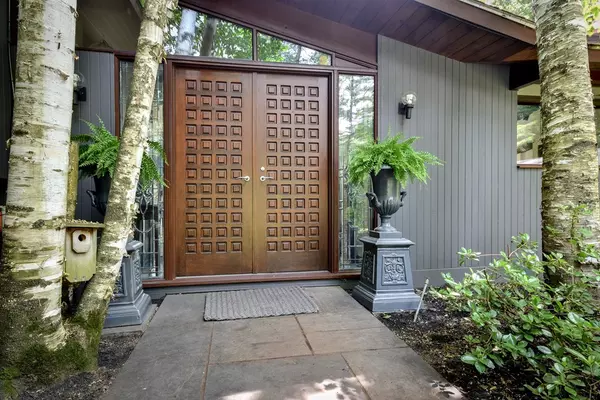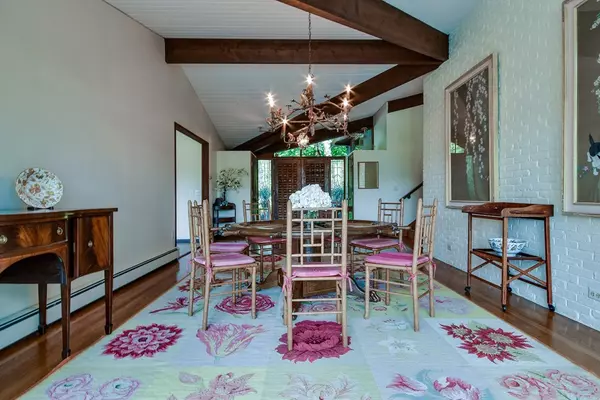$1,300,000
$1,280,000
1.6%For more information regarding the value of a property, please contact us for a free consultation.
4 Beds
4 Baths
4,283 SqFt
SOLD DATE : 10/04/2018
Key Details
Sold Price $1,300,000
Property Type Single Family Home
Sub Type Single Family Residence
Listing Status Sold
Purchase Type For Sale
Square Footage 4,283 sqft
Price per Sqft $303
MLS Listing ID 72352584
Sold Date 10/04/18
Style Contemporary
Bedrooms 4
Full Baths 4
Year Built 1973
Annual Tax Amount $13,064
Tax Year 2018
Lot Size 1.070 Acres
Acres 1.07
Property Description
Rare offering! Enjoy contemporary living in this private peaceful retreat. Conveniently located on the Wellesley/Needham side of Dover, this freshly updated contemporary oasis offers complete privacy & tranquility. Open floor plan with soaring ceilings and walls of glass highlight the gorgeous pastoral views overlooking Valley Farm Conservation land. Gracious interior offers updated modern kitchen with beautiful entertainers island, 3 fireplaces and flexible living spaces. Grounds are enriched with mature plantings, stonewalls, and a free form in-ground pool. Close proximity to Dover's #1 ranked schools.
Location
State MA
County Norfolk
Zoning R1
Direction Centre St. to Claybrook to Troutbrook to Circle Drive.
Rooms
Family Room Cathedral Ceiling(s), Flooring - Hardwood, Exterior Access, Open Floorplan, Slider
Basement Partial, Interior Entry, Concrete
Primary Bedroom Level Second
Dining Room Cathedral Ceiling(s), Flooring - Hardwood
Kitchen Flooring - Stone/Ceramic Tile, Countertops - Stone/Granite/Solid, Countertops - Upgraded, Kitchen Island, Cabinets - Upgraded, Exterior Access, Open Floorplan, Stainless Steel Appliances, Wine Chiller
Interior
Interior Features Slider, Study, Sun Room, Play Room, Nursery
Heating Baseboard, Oil, Fireplace(s)
Cooling Wall Unit(s)
Flooring Tile, Carpet, Marble, Hardwood, Flooring - Wall to Wall Carpet, Flooring - Stone/Ceramic Tile
Fireplaces Number 3
Fireplaces Type Family Room, Living Room
Appliance Oven, Dishwasher, Disposal, Microwave, Countertop Range, Refrigerator, Wine Refrigerator, Oil Water Heater, Tank Water Heater, Water Heater(Separate Booster)
Laundry Flooring - Stone/Ceramic Tile, First Floor
Exterior
Exterior Feature Storage, Professional Landscaping
Garage Spaces 3.0
Fence Fenced/Enclosed, Fenced
Pool In Ground
Community Features Public Transportation, Shopping, Tennis Court(s), Walk/Jog Trails, Stable(s), Conservation Area, House of Worship, Private School, Public School
View Y/N Yes
View Scenic View(s)
Roof Type Shingle
Total Parking Spaces 6
Garage Yes
Private Pool true
Building
Lot Description Wooded, Cleared, Level
Foundation Concrete Perimeter
Sewer Private Sewer
Water Private
Architectural Style Contemporary
Schools
Elementary Schools Chickering
Middle Schools Dsms
High Schools Dshs
Read Less Info
Want to know what your home might be worth? Contact us for a FREE valuation!

Our team is ready to help you sell your home for the highest possible price ASAP
Bought with Irene Kerzner • Hammond Residential Real Estate






